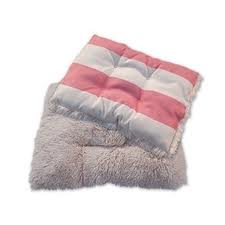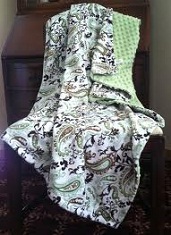But I come baring good news, I have lots of projects planned!
So let's take it room by room.
Kitchen!
At the moment I have an undercounter fridge and my freezer is in the lounge. I plan to take off the little bit of counter above the fridge and remove the cupboard above so I can stick a fridge freezer in there instead! I plan to get some pale green on the walls and I'm going to build a little indoor window box for my kitchen windowsill to keep my fresh herbs in. I'm going to clear out and re-organise my kitchen cupboards.
Lounge!
I'm planning to switch the position of the TV and sofabed so that the two sofas face each other with the tv between them but against the wall. I'm planning to build my own breakfast nook, repaint some of the living room furniture, make a minky throw or two and some cushions.
Master Bedroom!
This room involves the least work. I'm moving the furniture around a little and possibly sprucing up a couple of bits of furniture with some paint and/or wallpaper. I also need to do some kind of flooring, maybe laminate?
My Sons Room!
This room doesn't involve much building but will be a lot of effort as I'm painting the walls cream, then copying one of the steam engines off his bedding onto one wall. This furniture will all be painted one shade darker than the walls and will also have the steam engine painted on them. It's tough to explain but I know how I want it in my head, I'll be sure to pop a load of pictures on.
Hallway!
I'm planning to pop some sort of laminate down, stick up a couple of pictures and a coat rack/coat hooks. I'm also planning to pop some hooks into the bottom of the canvas as an artistic key rack.
Inspiration time!
All of the pictures below are inspiration. My finished product will not be a replica, it will be my own twist on it. If a picture doesn't have a web address under it then it's an image I have found on google images and isn't from someones blog. If you like any of the ideas below then please pop on over to the blog/s and take a further look.
I want to create a cross between these two dining areas.
The breakfast nook above is from Addicted2Decorating.com
The breakfast nook above is from Addicted2Decorating.com
The dining tale and bench above is from domesticimperfection.com
The dresser is from twostorycottage.com
This idea is from classyclutter.net
The next couple of pictures are from google image
s











No comments:
Post a Comment